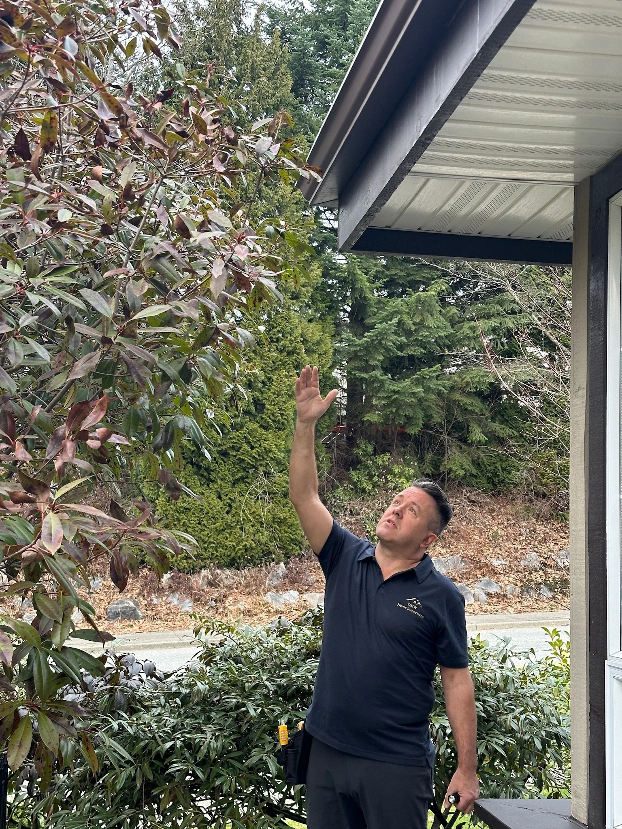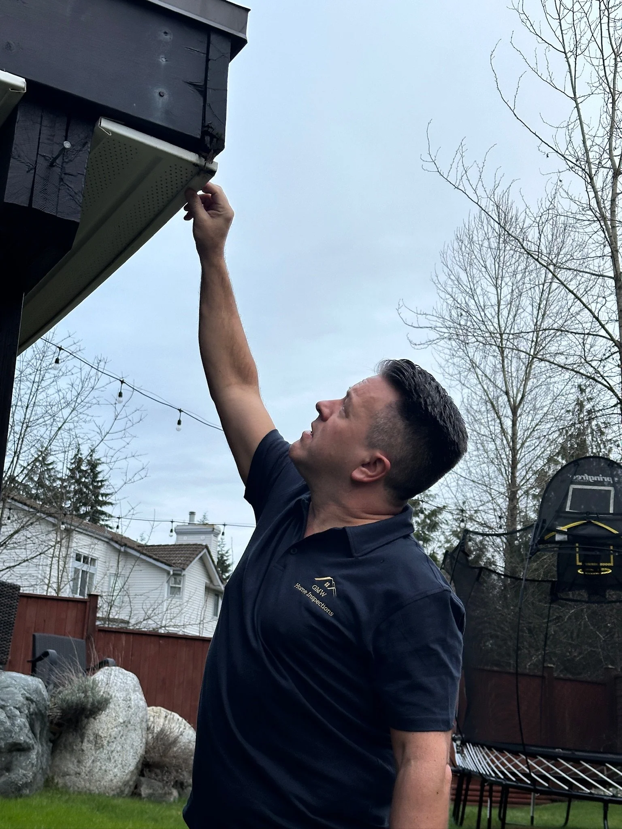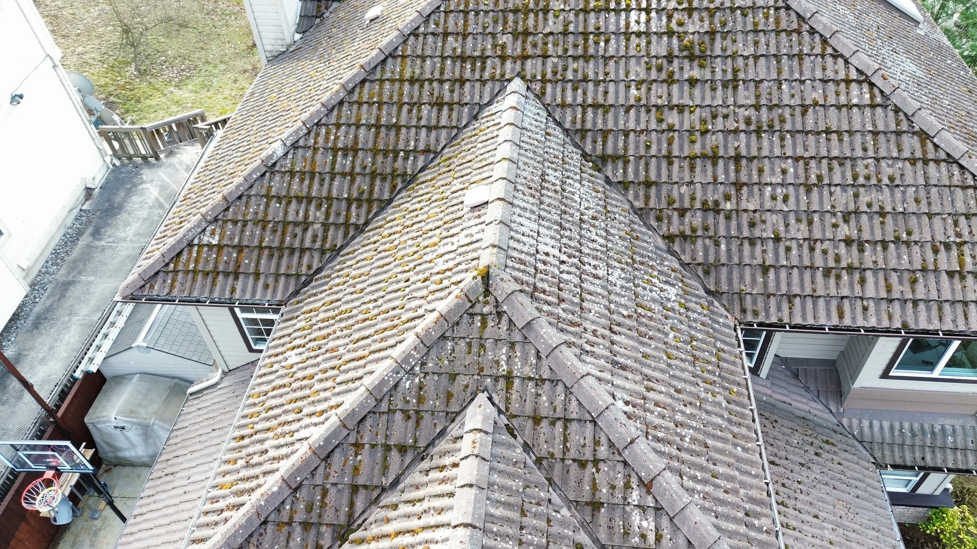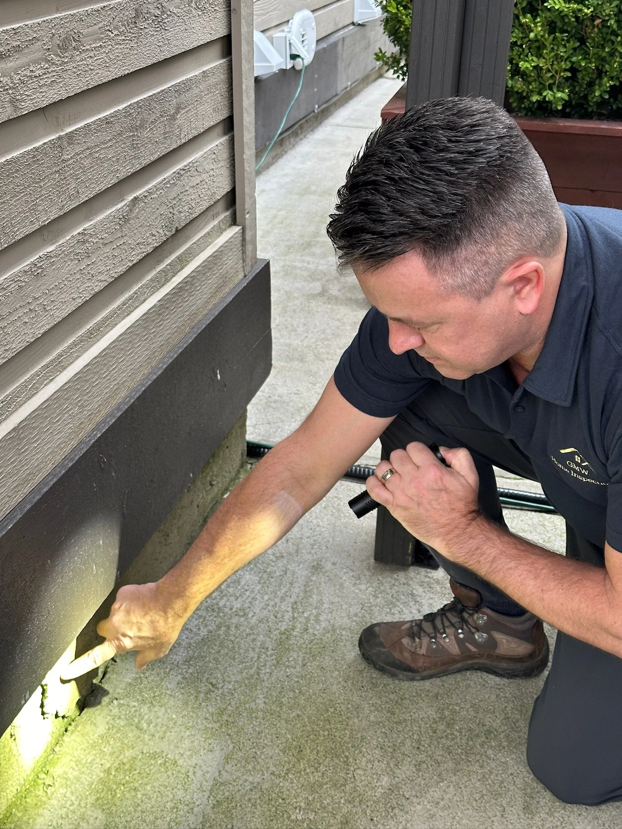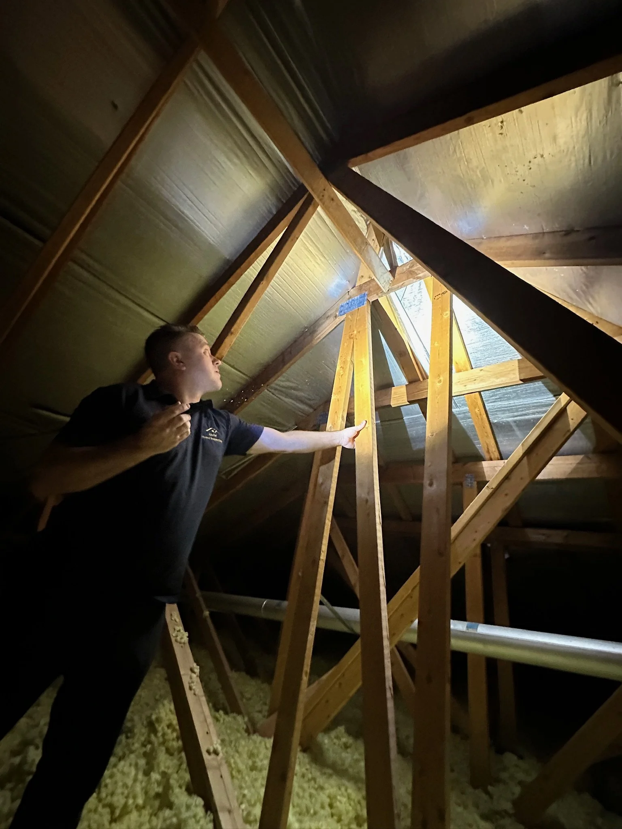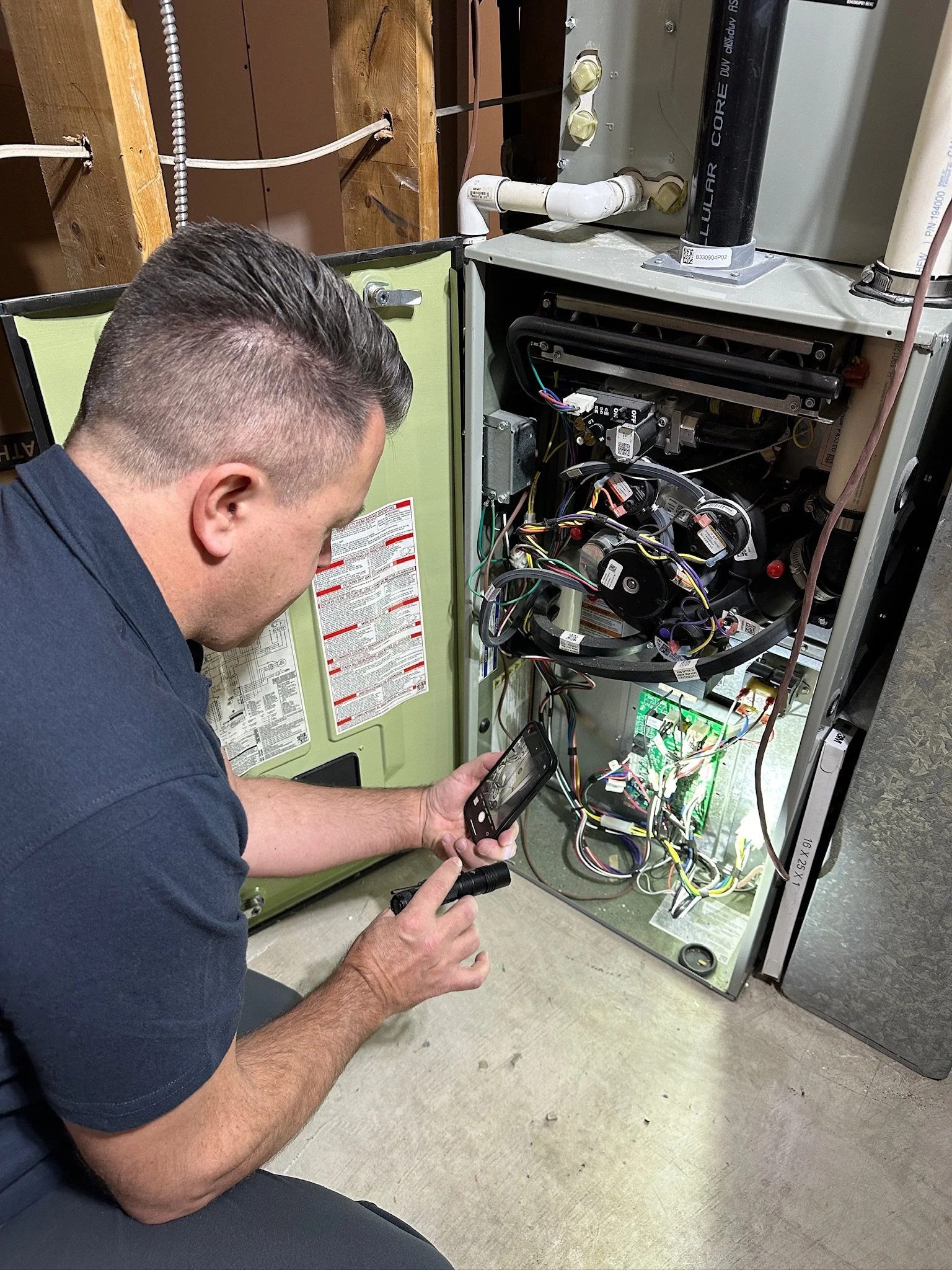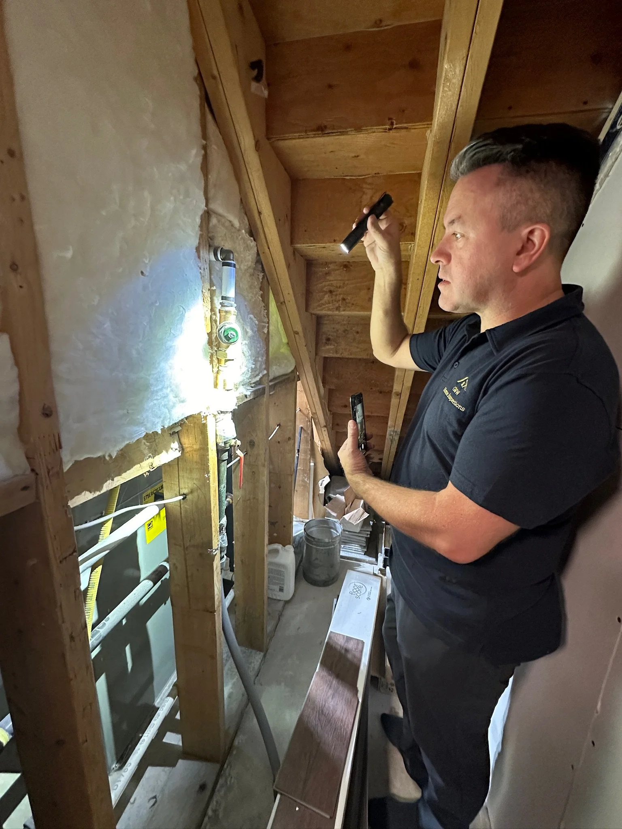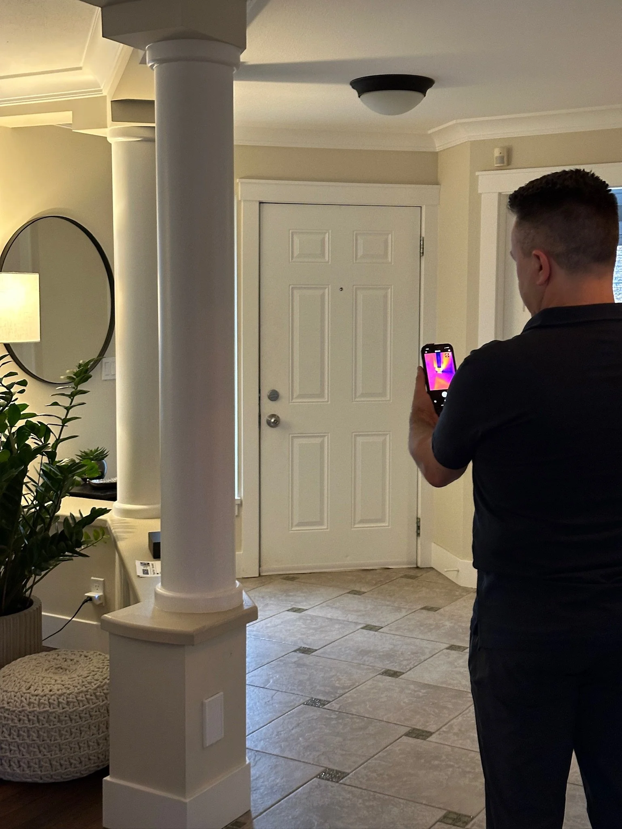
Finding the right house may be difficult, but we make the inspection process easy for you.
We provide a complete home inspection including review of grounds, exterior, interior, roof, and all systems within the house. This will take approximately 3-4 hours including an overview of deficiencies with you at the end. Here is what is included in your Home Inspection:
Inspection Pricing for Houses
Up to 2,000 Square Feet: $525
2,001 to 3,000 Square Feet: $575
3,001 to 4,000 Square Feet: $625
4,001 to 5,000 Square Feet: $685
⭐⭐⭐⭐⭐
“Good job! Gerry is a finicky inspector paying attention to all tiny details. The report is full with a lot of pictures, having a good clear structure and a short advice about fixing problems if any found. I am recommending Gerry.”
Sudog X
Grounds
Lot grading
Vegetation growth and any observed impact to the house
Fencing and retaining walls
Walkways
Driveways
Exterior
Exterior wall surfaces, eaves and trims
Doors, windows and flashings
Garages and carports
All entrances such as porches, decks, balconies, including stairs, guards and railings
Roof
Roofing components and roof coverings
Roof penetrations and flashings
Roof drainage components, including gutters and downspouts
Chimneys
Any observed evidence of current/past water penetration and/or condensation
Structure
Foundations and framing
Attics and roof structure
Crawl spaces
Adverse conditions in interior walls, ceilings and floors
Evidence of water penetration and condensation
Evidence of deterioration due to insect, rot or fire
Insulation and Ventilation
Insulation and vapour barrier in accessible attics, crawl spaces and unfinished basements
Ventilation of attics and unheated crawlspaces
Electrical
Service entrance cable and location
Main service panel and sub panels, location, rating and voltage
Panel and branch circuit over-current protection and grounding
Branch circuit wiring
Accessible receptacles tested for polarity, GFI and arc fault
Lights and switches tested for operation
Heating and Cooling
Heating and cooling distribution systems including where applicable fans, flue piping, vents, chimneys, dampers, pumps, supports, filters, ducts, piping, registers, radiators, and convectors
Heat Recovery Ventilators
The presence of manufacturer’s built in safety controls
The presence of heating source in each room
Thermostats and exhaust fans tested for operation
Plumbing
Main water supply piping into dwelling and any distribution piping, pipe supports, and any leaks
Fixtures, faucets and isolating valves
Drain, waste and vent piping, pipe supports and insulation
Hot Water heaters, including if present, fuel supply piping, flue piping, vents, chimneys, and required safety devices
Interior sumps and pumps
Interior
Floors, walls, ceilings and trims
Fire separating walls and party walls
Stairs, guards and railings
Solid fuel burning appliances, including fireplaces and wood stoves
Presence of smoke/heat/CO detectors and/or fire sprinklers
Counters and cabinets
Doors and windows
Any evidence of water penetration and condensation
Appliance operation

